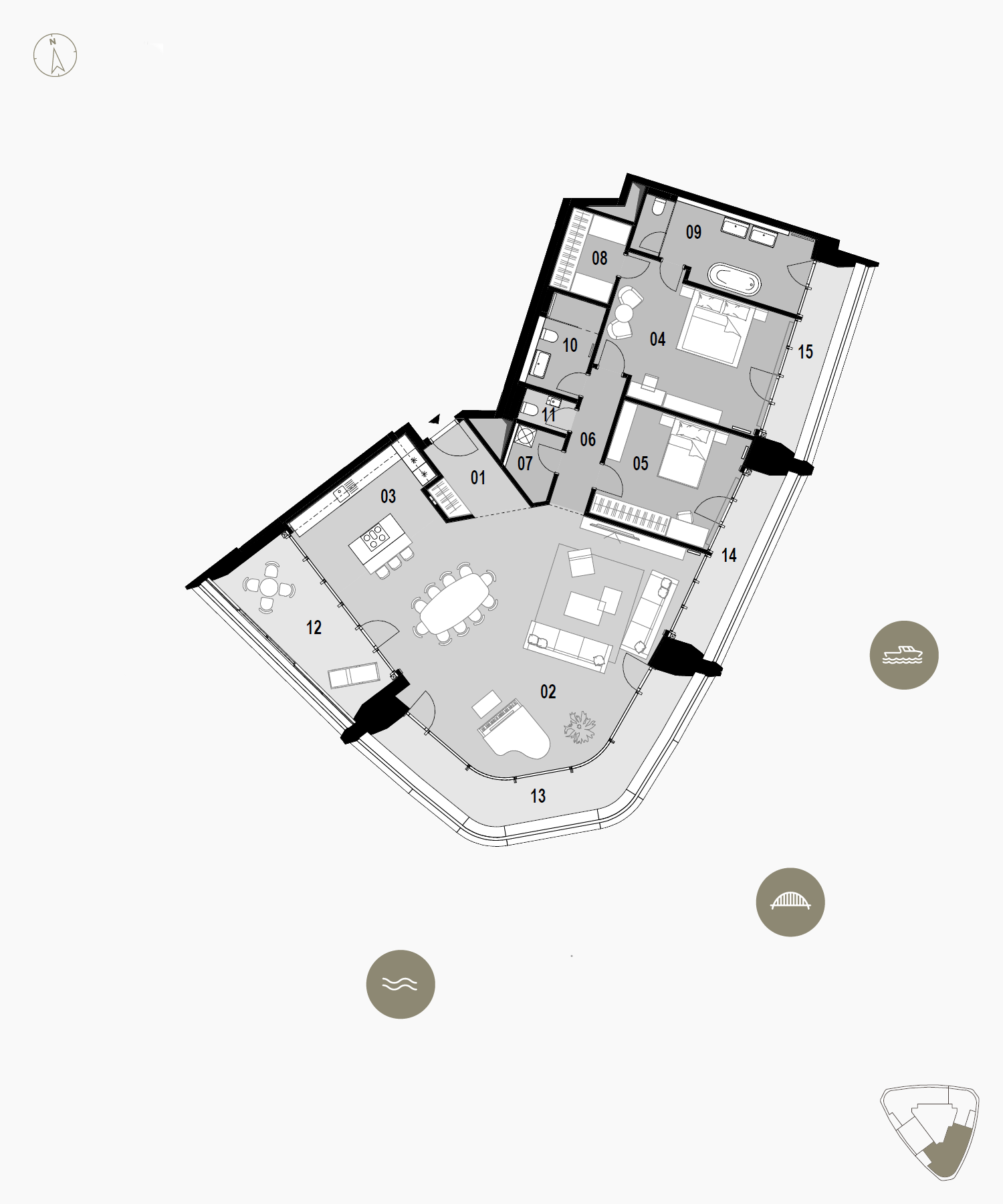Flat 45.01
Back to selection
3-room flat
45.01
Number of rooms
3
Interior
167.40 m2
Exterior
59.3 m2
Price
On demand
01
Hall
6.10 m2
02
Living room
70.30 m2
03
Kitchen
13.90 m2
04
Room
24.20 m2
05
Room
16.80 m2
06
Corridor
5.50 m2
07
Laundry room
3.40 m2
08
Closet
5.60 m2
09
Bathroom + WC
13.80 m2
10
Bathroom
6.40 m2
11
WC
1.80 m2
12
Balcony
17.20 m2
13
Balcony
21.70 m2
14
Balcony
10.10 m2
15
Balcony
10.00 m2

